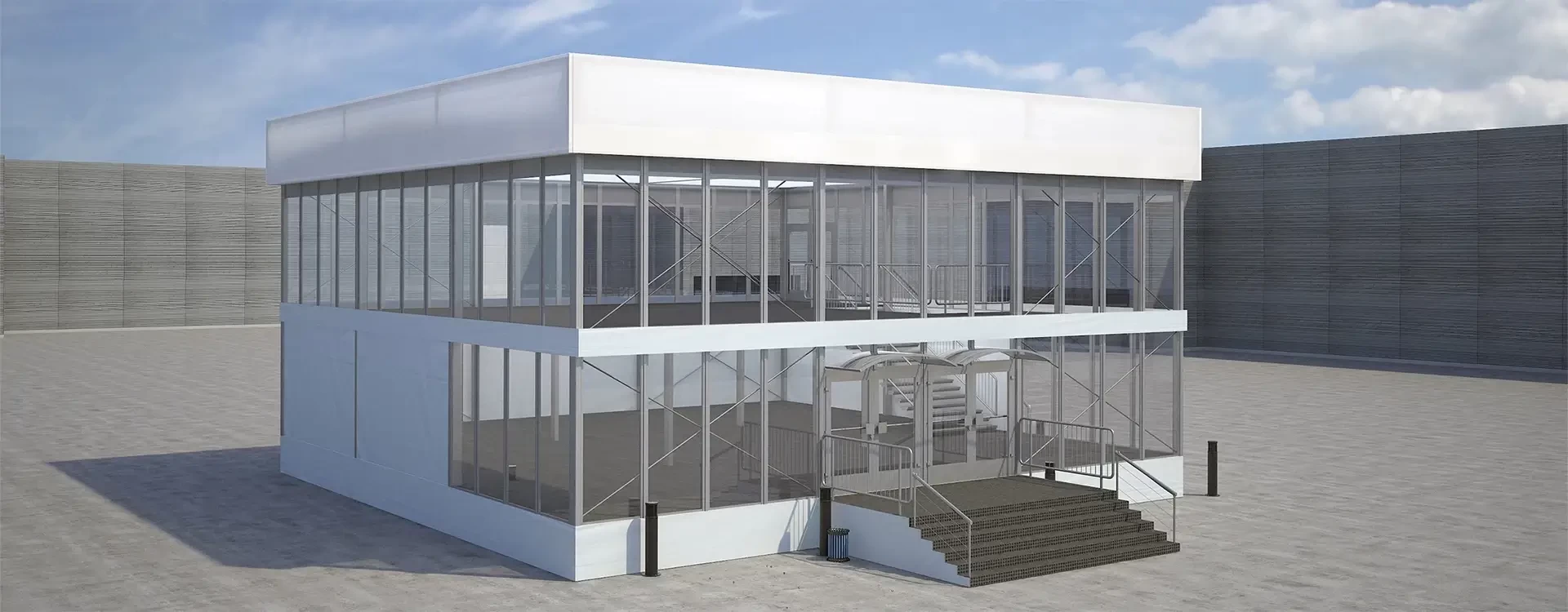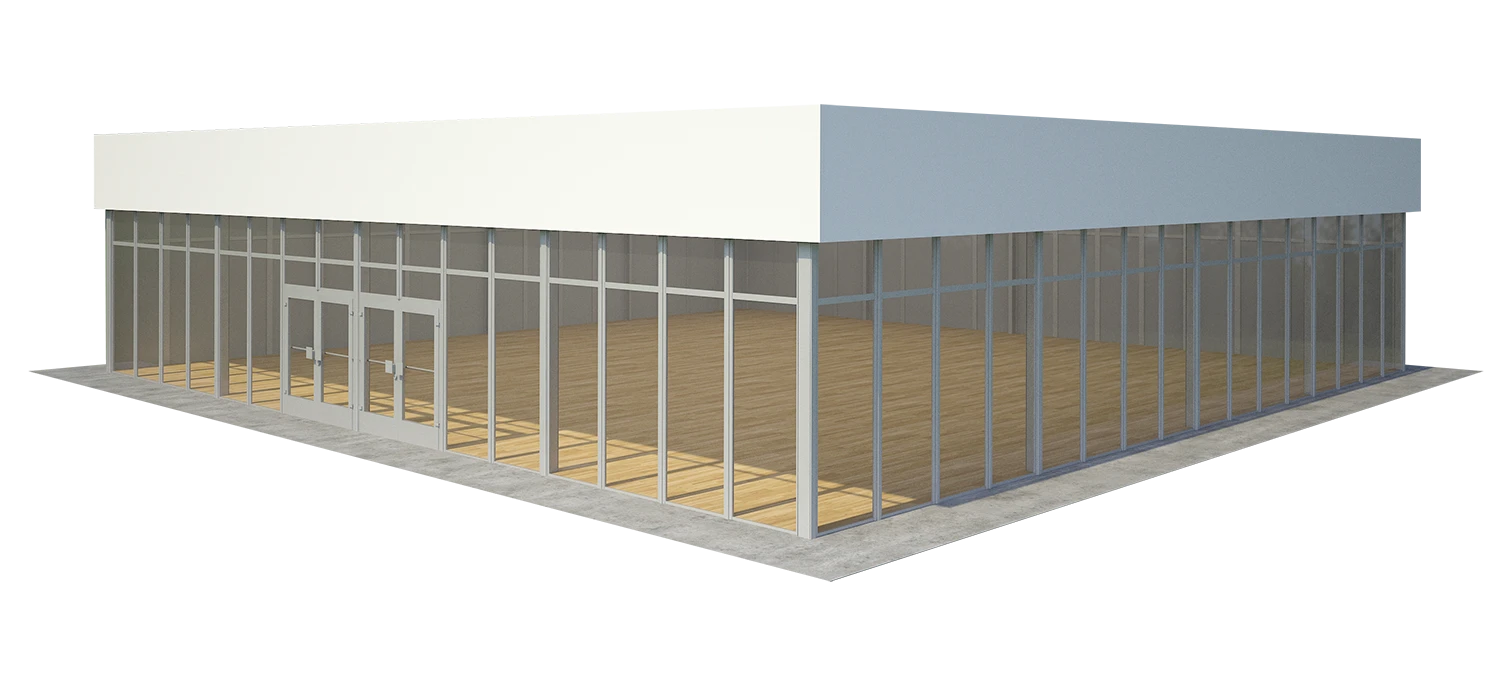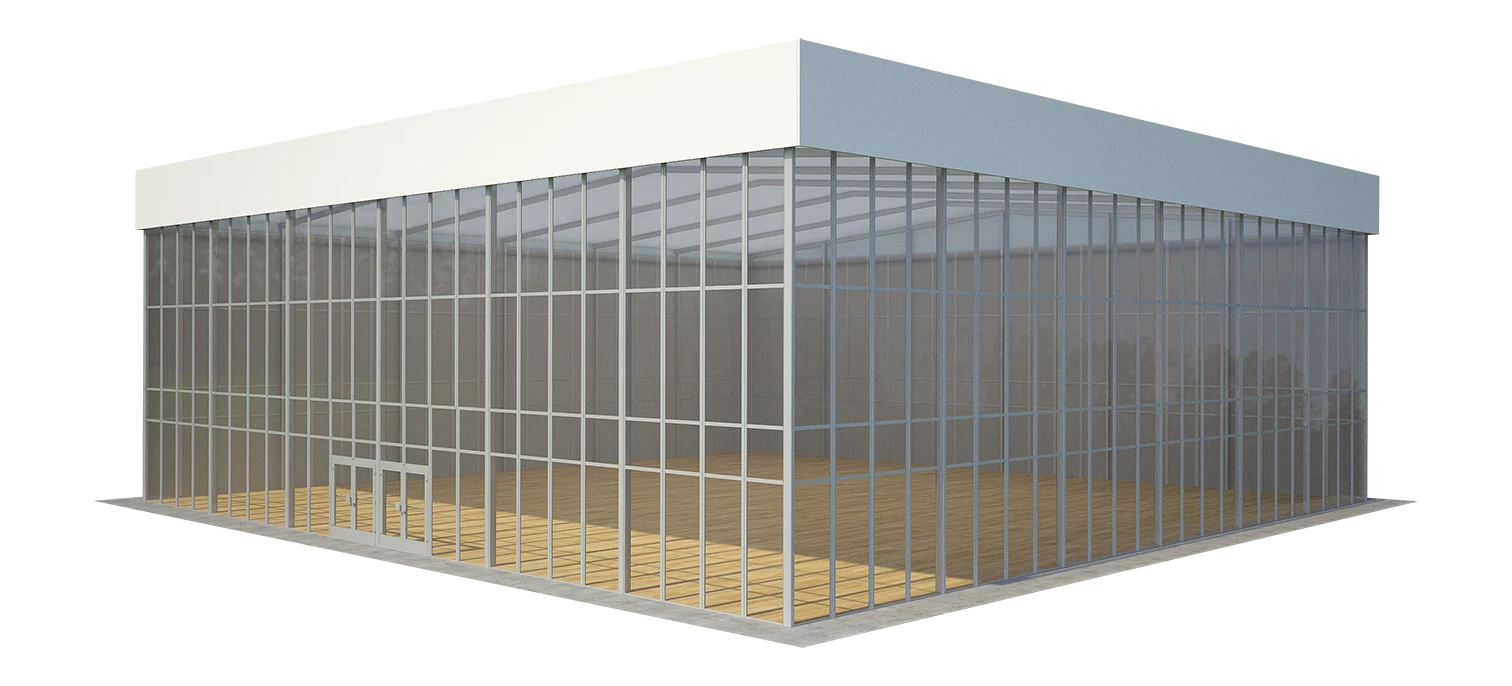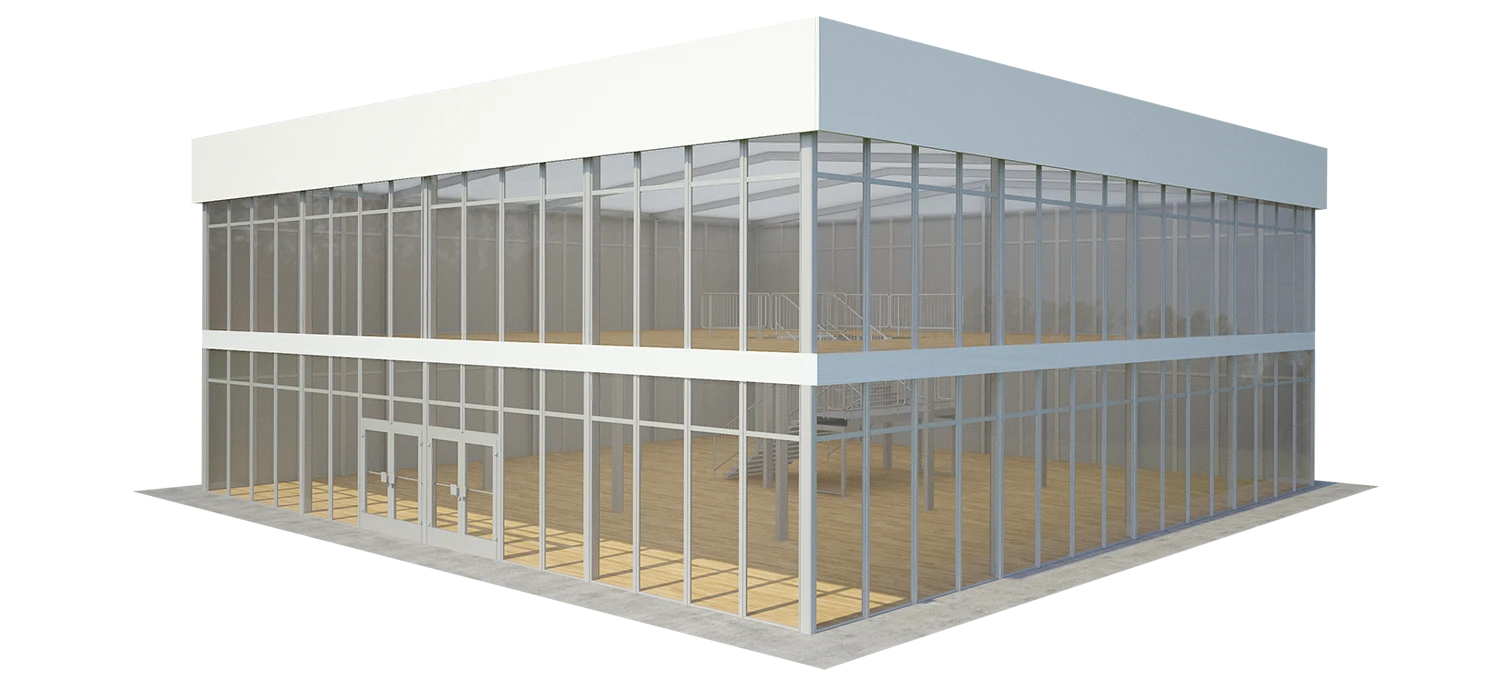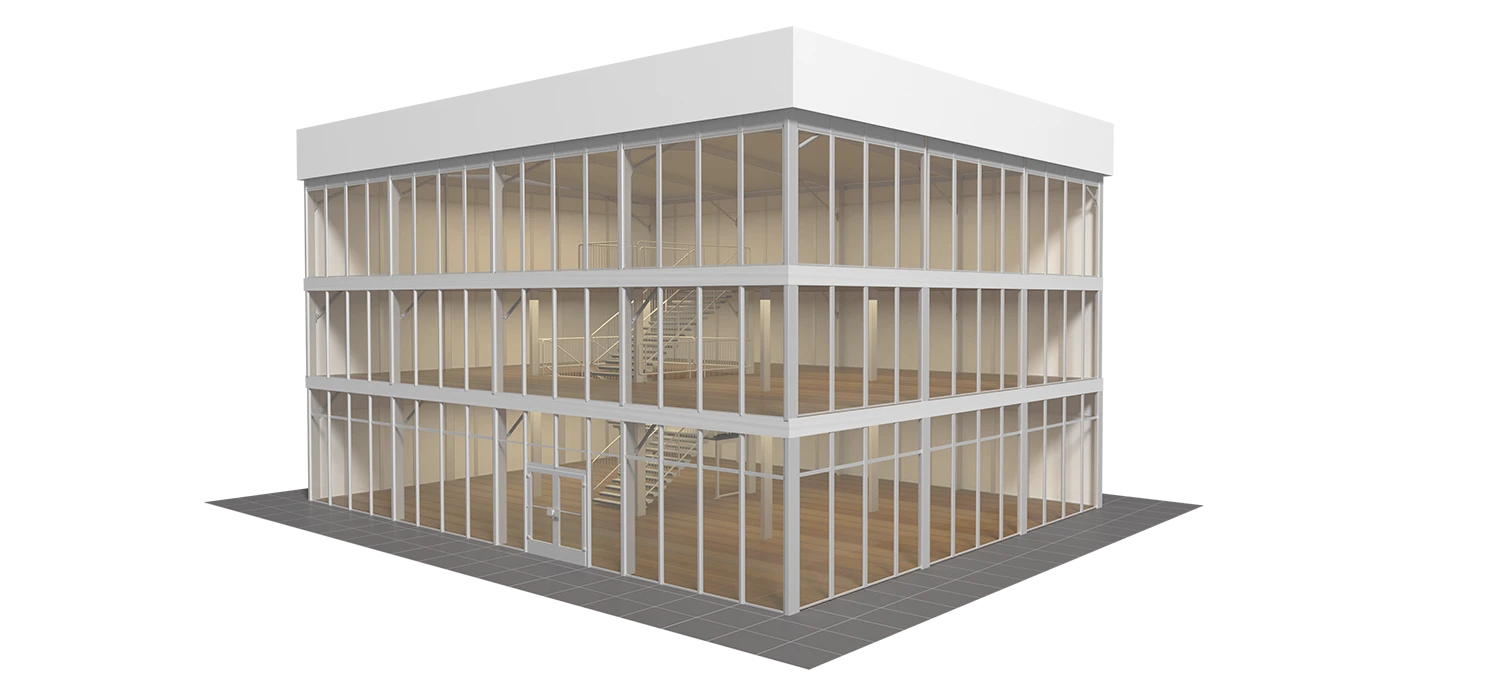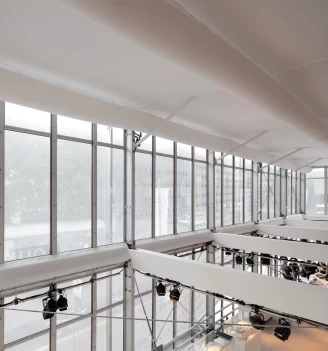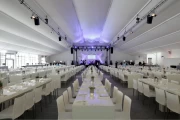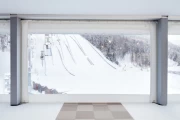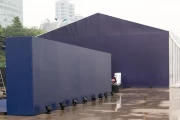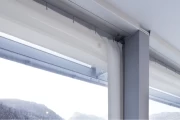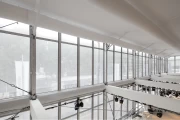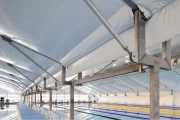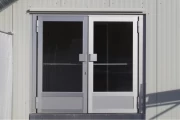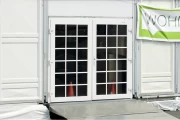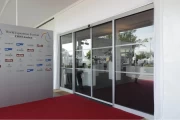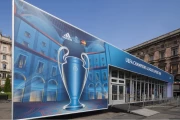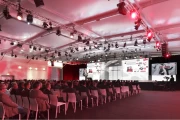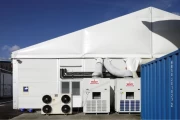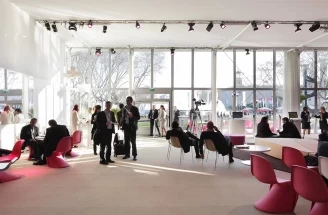
PLAZA CONCEPT AND COMFORT
SPECIAL DESIGN OPPORTUNITY
MULTI-STORY INSTALLATION
TERRACE AND BALCONY OPTIONS
VIP INDOOR SOLUTIONS OFFERING SPECIAL DESIGN TO THE PROJECT CONCEPT
Solution VIP Tent Series are tent systems with special design for all projects where plaza concept and comfort are required, such as VIP events, showrooms, sales offices. It is also possible to install the Solution VIP Tent Series tent systems as multi-storey. Thanks to their modular structures, gallery spaces, balconies and terraces etc. can be added to the space.
Designed for VIP projects, the Solution VIP Tent Series tent systems feature a 5-degree roof pitch, unlike standard tents. Side cladding can be made of glass panels or aluminum composite panels, giving the tent a permanent appearance. Door options include aluminum or sensor-activated glass doors.
