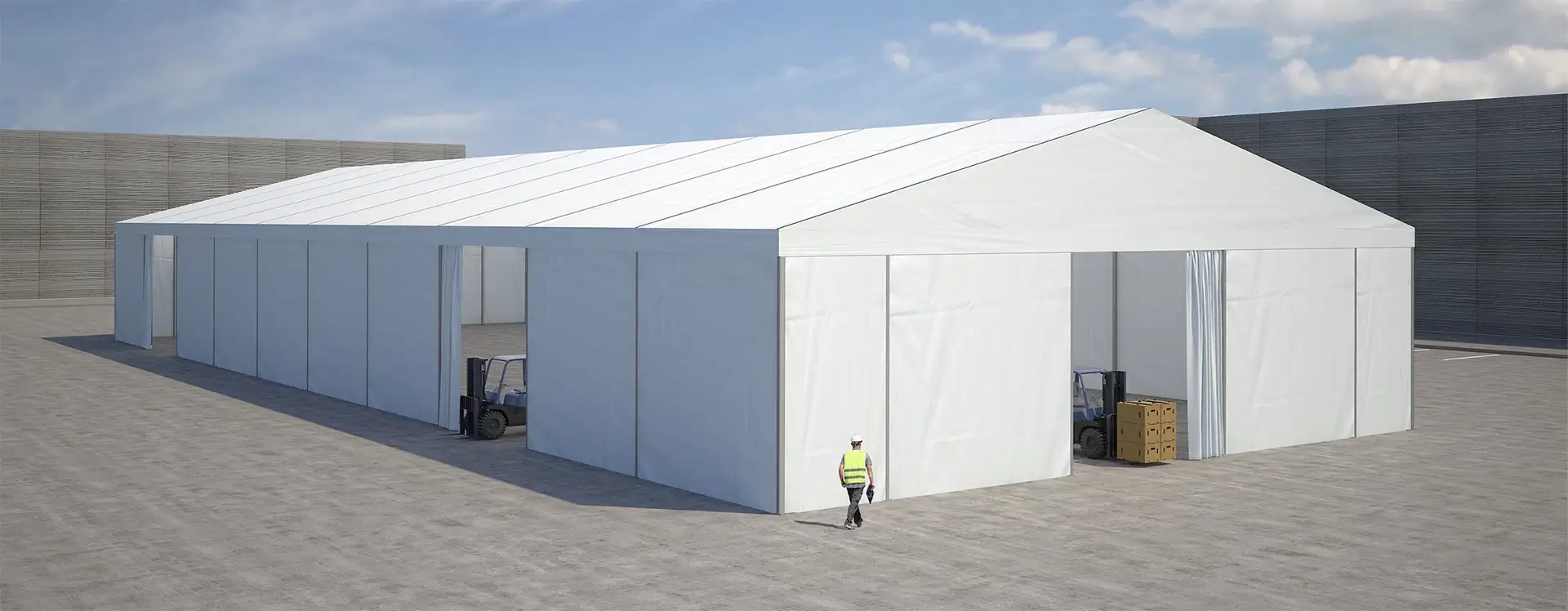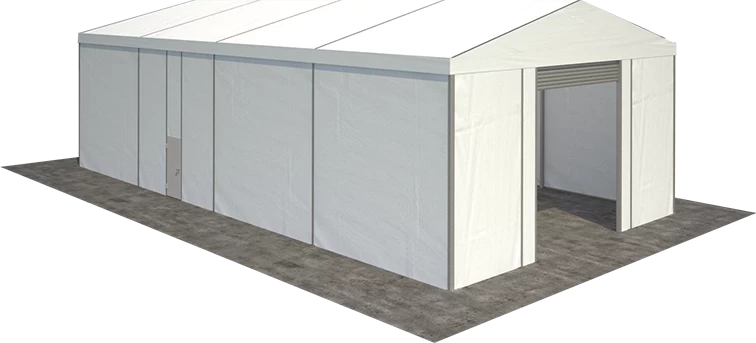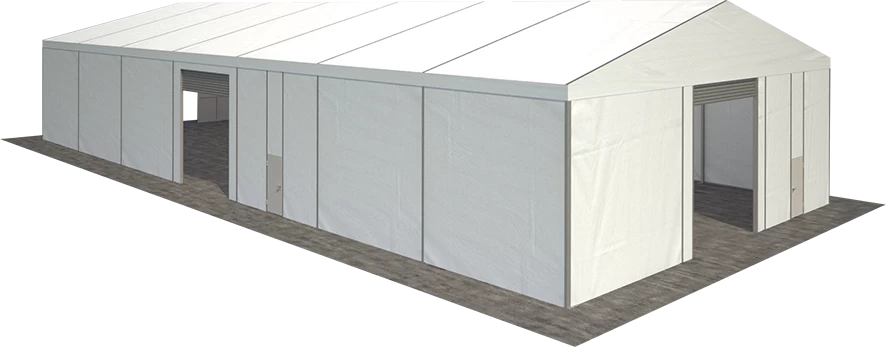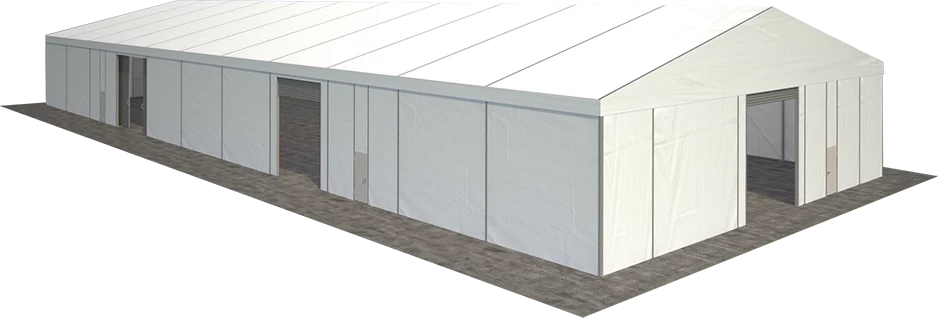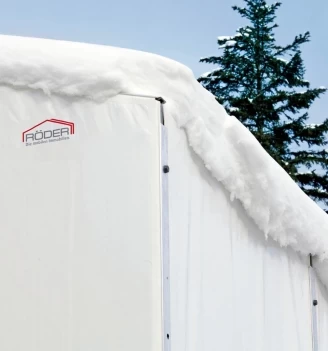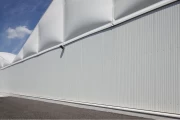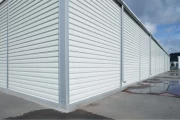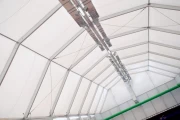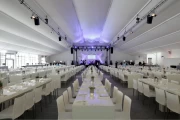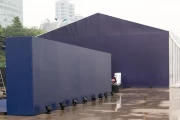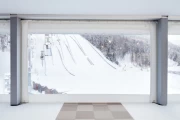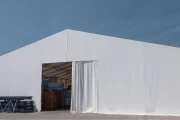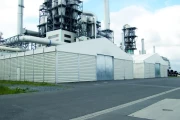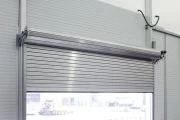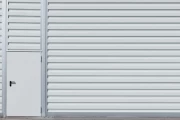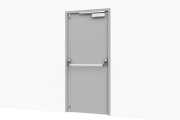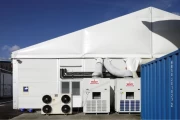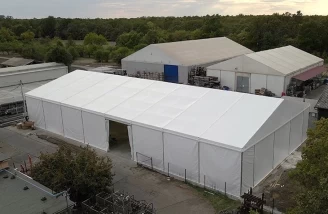
LESS COMPONENTS
EASY SHIPPING
FAST DELIVERY
EASY ASSEMBLING
REASONABLE PRICE
THE FASTEST AND ECONOMIC INDOOR SOLUTION
The new S-Line V2 Industrial Tent Series offer the most efficient and economical indoor solutions in industrial and commercial areas with its innovative design. The new S-Line V2 Industrial Tent Series are the most practical and cost-effective indoor solutions, especially for additional areas that may be required in existing production facilities. It offers clean span (columnless) structures starting from 5 meters wide. It can be extended unlimitedly with bay distances of 5 meters.
The M-Line Industrial Tent Series is constructed from anodized aluminum profiles, while the facade cladding can be made of flame-retardant tarpaulin, trapezoidal sheet metal panels, or sandwich panels. Door options include curtain-type tarpaulin doors, fast-opening doors, personnel doors, sectional doors, and vent systems.
